Flipping The Script On The ADU, $2M
The home of architect Jared Brunk, architect/artist Channa Yates is a perfect example of the design-driven reinvention of one’s living and working spaces in the 21st Century in L.A. Done in collaboration with Mike Nesbit, the multidisciplinary couple created a compound that met both their esthetic and way of life by building an ADU at the rear of a bungalow in South L.A. The substantial but traditional bungalow has been converted to office, studio and guest spaces, while the spectacular new structure has become their principal residence with views encompassing downtown and the San Gabriel Mountains.
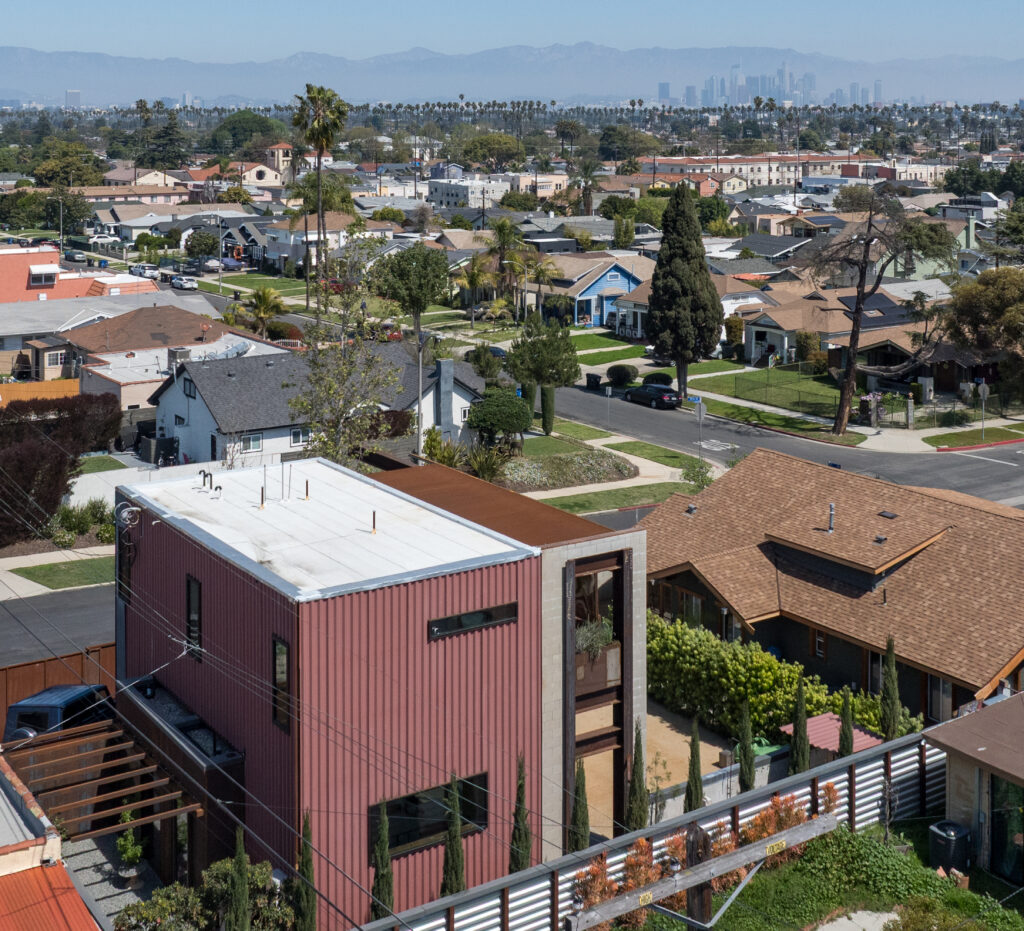

There are many ADU’s in Los Angeles—more formally known as Accessory Dwelling Units and more casually known as “Granny Flats” as over the past few decades Angelenos have sought to casually increase density, either for rental income or to house family members with a modicum of comfort somewhere else on the property. Many of these began as illegally converted garages and pool houses. Some were just un-permitted structures in random back yards, but since the 1980s L.A. has made an effort to legalize these structures with the dual aims of bringing them up to building and safety codes and appropriately increasing urban density.
The c.1915 bungalow has been significantly remodeled, with interiors reflecting the influence of Donald Judd’s deconstructed but cerebral interiors. It’s now primarily an open office space and studio, accompanied by a kitchen and two guest suites.


Joined to the bungalow with series of outdoor rooms, the new ADU is constructed of concrete block and corrugated steel enclosing a steel frame containing a perfectly proportioned living space with two suites above, accessed by a spiral stair and connected by bridge of perforated steel. Nearly everything– from the 12-ft cantilevered kitchen table to the steel bed frames has been specially designed, considered, and made for the house rather than “shopped”. All bear the marks of being made, with exposed welds and joints, giving the dwelling a material immediacy that is rarely seen, and in some ways, it’s still a work-in-progress.



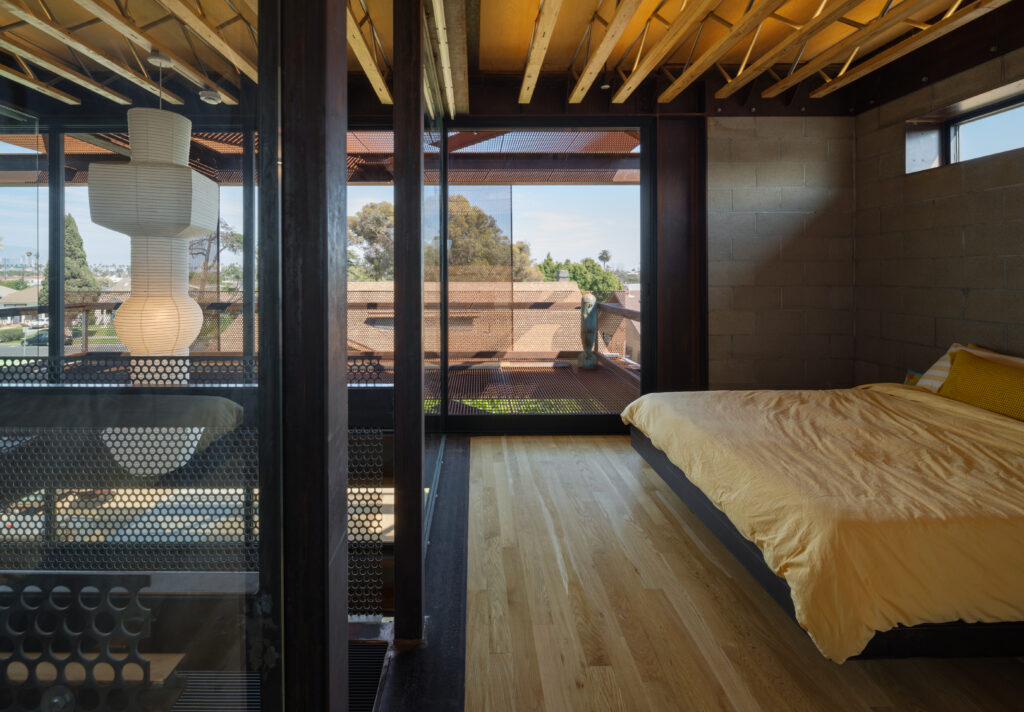
A comprehensive video interview with Shanna Yates tells the story best.
Go to the listing for additional details, images and floor plans. An extraordinary opportunity to acquire an architectural compound—both a dwelling and flexible work/guest/entertaining space, simultaneously challenging and serene—represented by veteran architecture and preservation specialists Brian Linder, AIA and Mark Mendez at Compass.
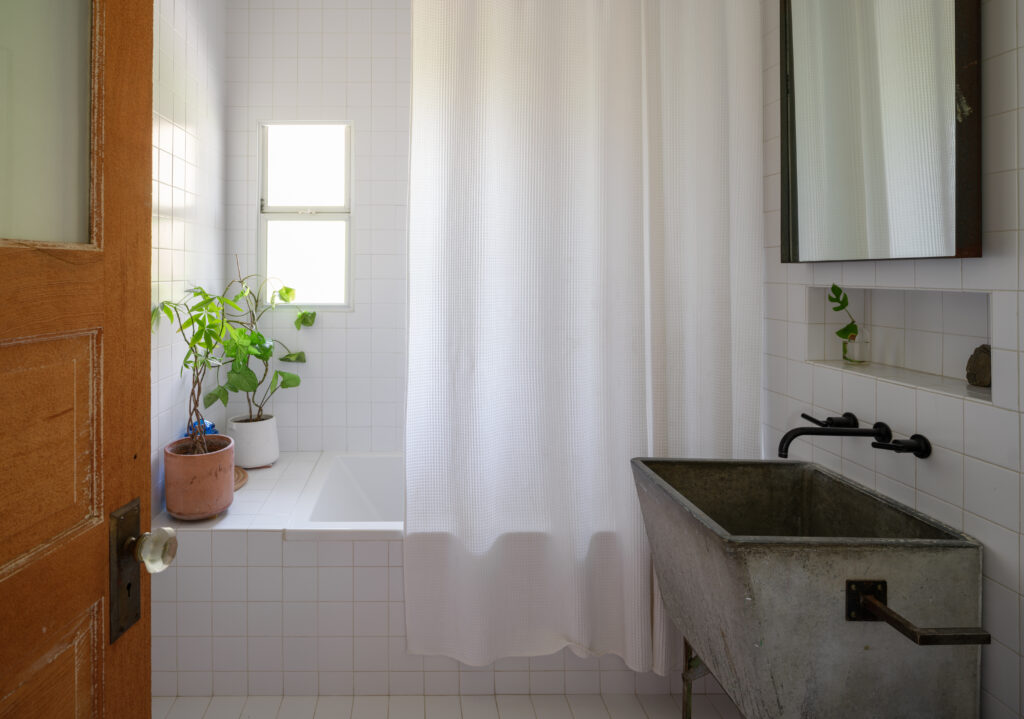
The post Flipping The Script On The ADU, $2M appeared first on California Home+Design.
Categories
Recent Posts

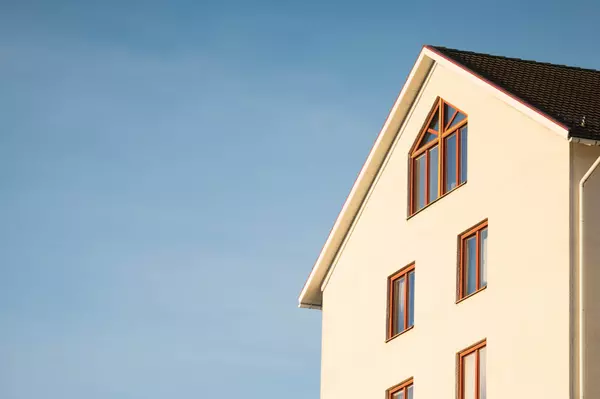


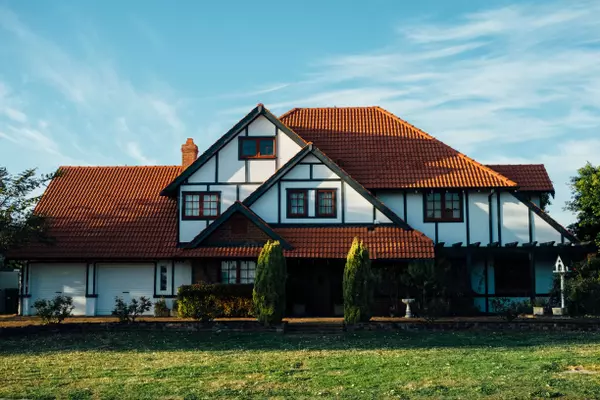





GET MORE INFORMATION


