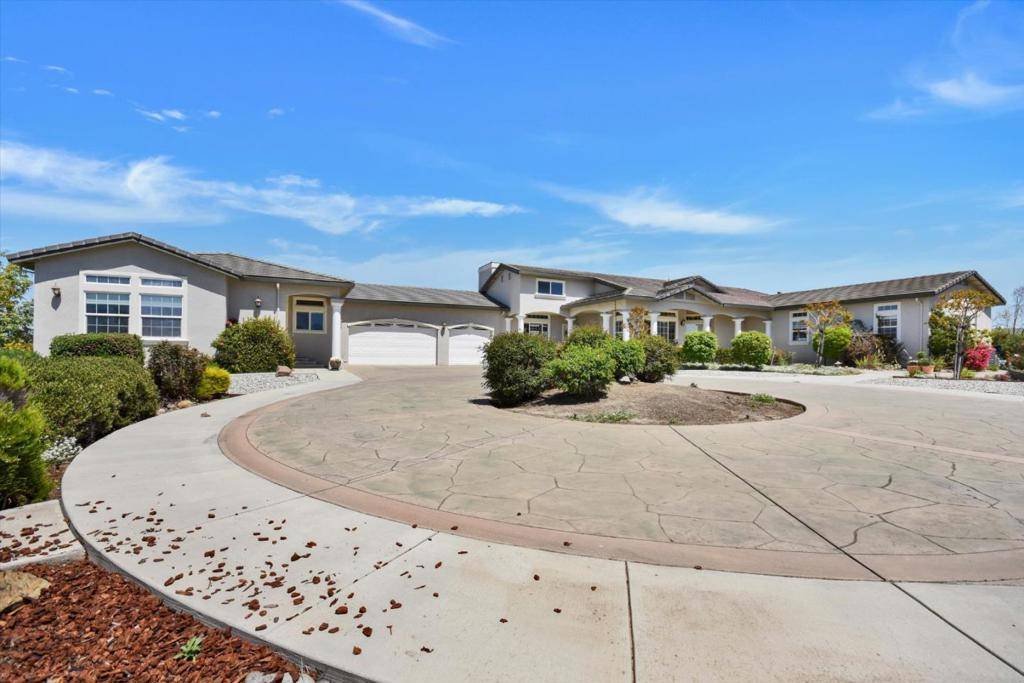GET MORE INFORMATION
We respect your privacy! Your information WILL NOT BE SHARED, SOLD, or RENTED to anyone, for any reason outside the course of normal real estate exchange. By submitting, you agree to our Terms of Use and Privacy Policy.
$ 1,776,000
$ 1,799,000 1.3%
Est. payment /mo
Sold on 07/10/2025
525 Heatherwood Estates DR Hollister, CA 95023
6 Beds
4 Baths
4,119 SqFt
UPDATED:
Key Details
Sold Price $1,776,000
Property Type Single Family Home
Sub Type Single Family Residence
Listing Status Sold
Purchase Type For Sale
Square Footage 4,119 sqft
Price per Sqft $431
MLS Listing ID ML82003580
Bedrooms 6
Full Baths 4
Year Built 1999
Lot Size 5.000 Acres
Property Sub-Type Single Family Residence
Property Description
Welcome to your dream retreat in the heart of Hollisters picturesque Heatherwood Estates a serene subdivision of five-acre parcels offering the perfect blend of luxury, space, and rural charm. This beautifully maintained property spans five acres and features a stunning 4,119 sq ft home, which includes an attached 2-bedroom, 2-bath in-laws or guest quarters with its own private entrance ideal for extended family, guests, or rental income. The main residence boasts four spacious bedrooms and two bathrooms, with an open and flowing floor plan. Step out onto the patio and take in the sweeping, views of the majestic Gabilan Mountain Range. There is ample room for horses, chickens, a garden, and fruit trees. The property includes an 1,800 sq ft barn (30' x 60') with two 13 roll-up doors and a side roll-up door, and 220V. Plus, two, three car garages with EV charging. High-speed internet ensures you can easily work from home with bandwidth to spare. And coming June 1, the estate will be connected to the Sunnyslope Water District. Located within easy reach of the scenic Pinnacles National Park, the coastal charm of Monterey Bay and Carmel, and the shopping at Gilroy Outlets, this property is a rare find combining country living with modern convenience.
Location
State CA
County San Benito
Area 699 - Not Defined
Zoning R
Interior
Heating Central
Cooling Central Air
Fireplaces Type Family Room
Exterior
Parking Features Electric Vehicle Charging Station(s)
Garage Spaces 6.0
Garage Description 6.0
View Y/N No
Roof Type Tile
Building
Story 1
Foundation Concrete Perimeter
Water Public
New Construction No
Schools
School District Other
Others
Special Listing Condition Standard

Listed by Kim O'Connor Choice Homes & Land
Bought with Karey Grimsley Intero Real Estate Services
Bought with Karey Grimsley Intero Real Estate Services






